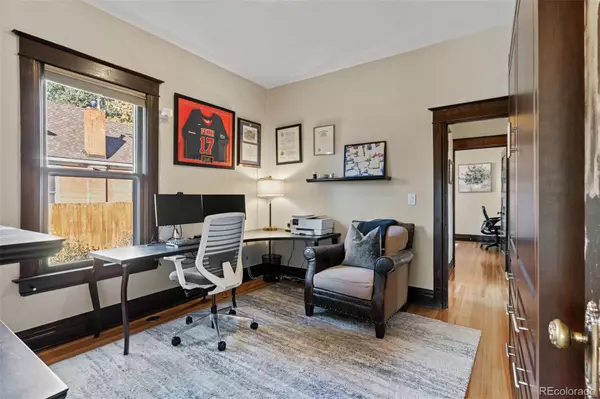
3 Beds
2 Baths
2,170 SqFt
3 Beds
2 Baths
2,170 SqFt
Open House
Sat Oct 25, 10:00am - 2:00pm
Key Details
Property Type Single Family Home
Sub Type Single Family Residence
Listing Status Coming Soon
Purchase Type For Sale
Square Footage 2,170 sqft
Price per Sqft $495
Subdivision Washington Park West
MLS Listing ID 1993313
Style Bungalow
Bedrooms 3
Full Baths 2
HOA Y/N No
Abv Grd Liv Area 1,085
Year Built 1907
Annual Tax Amount $4,869
Tax Year 2024
Lot Size 5,155 Sqft
Acres 0.12
Property Sub-Type Single Family Residence
Source recolorado
Property Description
Step inside to a spacious living room centered around a charming fireplace and a dining area that's ideal for hosting dinner parties or casual gatherings. The open kitchen features a touch faucet, Bosch dishwasher, and water filtration system. The exterior highlights include a plumbed gas fire pit, wood deck, and lush side yard. This private oasis is surrounded by mature landscaping, perfect for entertaining, gardening, or relaxing outdoors.
The main level offers two comfortable bedrooms, each with generous walk-in closets. Downstairs, the remodeled basement provides a large family room plus a sizable primary bedroom with an egress window, impressive closet space, and a beautiful en-suite bathroom. A flexible bonus area offers additional storage or a cozy home office, and the laundry room includes washer and dryer.
Recent updates include a new water heater (2022), sewer line replacement to the garage (2022), and fresh exterior paint, pressure washing, and window cleaning (2025). Receipts available upon request. Additional improvements include a newer roof, updated carpet, irrigation and drainage systems, and stained glass restoration.
Enjoy the welcoming front porch, the convenience of a two-car detached garage with a rare private driveway, and unbeatable proximity to Wash Park's trails, shops, and restaurants. This home is a rare combination of timeless character, modern comfort, and one of Denver's most loved locations - don't miss it!
Location
State CO
County Denver
Zoning U-SU-B
Rooms
Basement Finished, Full
Main Level Bedrooms 2
Interior
Interior Features Five Piece Bath, Granite Counters, Primary Suite, Walk-In Closet(s)
Heating Forced Air
Cooling Central Air
Flooring Carpet, Wood
Fireplace N
Appliance Dishwasher, Disposal, Dryer, Oven, Range, Refrigerator, Washer
Exterior
Exterior Feature Barbecue, Fire Pit, Garden, Private Yard, Rain Gutters
Parking Features Concrete, Exterior Access Door
Garage Spaces 2.0
Fence Full
Utilities Available Cable Available, Electricity Connected, Natural Gas Connected
Roof Type Composition
Total Parking Spaces 2
Garage No
Building
Lot Description Corner Lot, Level, Near Public Transit, Sprinklers In Front, Sprinklers In Rear
Sewer Public Sewer
Water Public
Level or Stories One
Structure Type Brick
Schools
Elementary Schools Lincoln
Middle Schools Grant
High Schools South
School District Denver 1
Others
Senior Community No
Ownership Individual
Acceptable Financing Cash, Conventional, FHA, VA Loan
Listing Terms Cash, Conventional, FHA, VA Loan
Special Listing Condition None

6455 S. Yosemite St., Suite 500 Greenwood Village, CO 80111 USA







