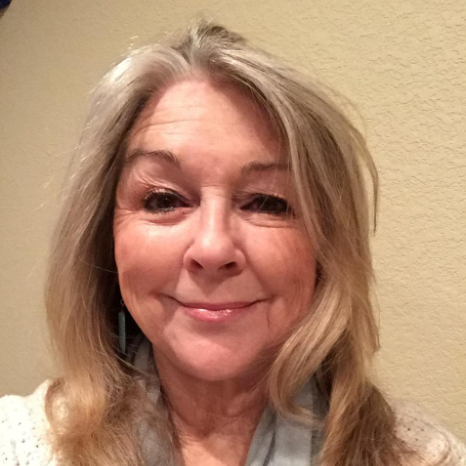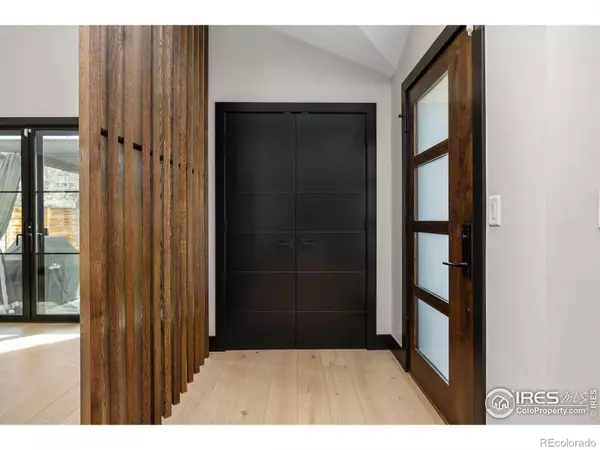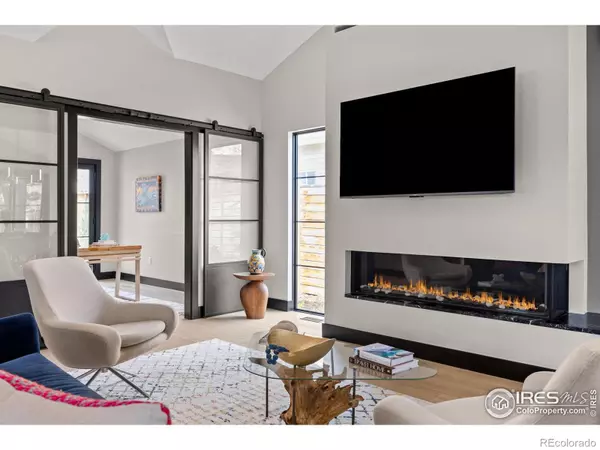
4 Beds
3 Baths
2,742 SqFt
4 Beds
3 Baths
2,742 SqFt
Open House
Sun Oct 26, 1:00pm - 3:00pm
Key Details
Property Type Single Family Home
Sub Type Single Family Residence
Listing Status Active
Purchase Type For Sale
Square Footage 2,742 sqft
Price per Sqft $838
Subdivision Newlands
MLS Listing ID IR1046125
Style Contemporary
Bedrooms 4
Full Baths 3
HOA Y/N No
Abv Grd Liv Area 2,742
Year Built 1947
Annual Tax Amount $10,678
Tax Year 2024
Lot Size 6,473 Sqft
Acres 0.15
Property Sub-Type Single Family Residence
Source recolorado
Property Description
Location
State CO
County Boulder
Zoning RES
Rooms
Basement Crawl Space, None
Main Level Bedrooms 1
Interior
Interior Features Eat-in Kitchen, Five Piece Bath, Kitchen Island, Open Floorplan, Smart Thermostat, Walk-In Closet(s)
Heating Forced Air
Cooling Ceiling Fan(s), Central Air
Flooring Wood
Fireplaces Type Gas, Other
Fireplace N
Appliance Dishwasher, Disposal, Dryer, Microwave, Oven, Refrigerator, Washer
Laundry In Unit
Exterior
Garage Spaces 2.0
Fence Fenced
Utilities Available Electricity Available, Natural Gas Available
View Mountain(s)
Roof Type Composition
Total Parking Spaces 2
Garage Yes
Building
Lot Description Corner Lot, Level, Sprinklers In Front
Sewer Public Sewer
Water Public
Level or Stories Two
Structure Type Frame
Schools
Elementary Schools Foothill
Middle Schools Casey
High Schools Boulder
School District Boulder Valley Re 2
Others
Ownership Individual
Acceptable Financing Cash, Conventional, FHA, VA Loan
Listing Terms Cash, Conventional, FHA, VA Loan
Virtual Tour https://www.zillow.com/view-imx/e501f64e-a778-4542-8955-48b70473c1ef?setAttribution=mls&wl=true&initialViewType=pano&utm_source=dashboard

6455 S. Yosemite St., Suite 500 Greenwood Village, CO 80111 USA







