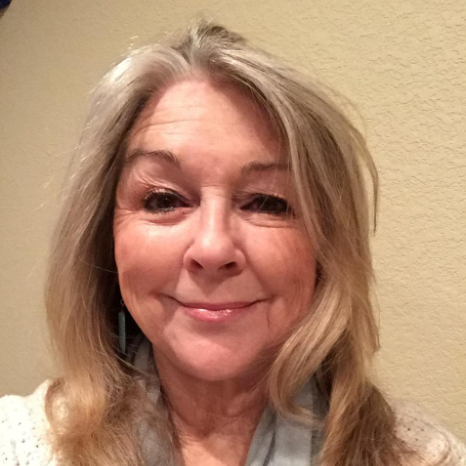
3 Beds
4 Baths
2,059 SqFt
3 Beds
4 Baths
2,059 SqFt
Open House
Sat Oct 25, 11:00am - 2:00pm
Key Details
Property Type Single Family Home
Sub Type Single Family Residence
Listing Status Coming Soon
Purchase Type For Sale
Square Footage 2,059 sqft
Price per Sqft $607
Subdivision Lohi
MLS Listing ID 9197448
Bedrooms 3
Full Baths 2
Half Baths 1
Three Quarter Bath 1
HOA Y/N No
Abv Grd Liv Area 2,059
Year Built 2025
Annual Tax Amount $23,117
Tax Year 2025
Lot Size 2,759 Sqft
Acres 0.06
Property Sub-Type Single Family Residence
Source recolorado
Property Description
Stepping inside, you'll find a spacious ground-level primary suite complete with a full bath and walk-in closet — a peaceful retreat that combines comfort and convenience. Just down the hall, a secondary bedroom with its own en suite bath offers flexibility for guests, family, or a dedicated workspace.
Upstairs, soaring ceilings and walls of glass frame an open-concept living space anchored by a massive chef's island. Floor-to-ceiling sliding doors ensure seamless indoor-outdoor connection. Entertain effortlessly or unwind in the tranquil ambiance created by thoughtful design and natural light throughout this home.
Arriving on the third floor, you're greeted with a flex bedroom or private home office and a sun-drenched lounge equipped with a full wet bar. Step outside to the rooftop deck to take in sweeping views of Coors Field and the Denver skyline — the perfect vantage point for quiet reflection or sunset gatherings.
Set within walking distance to LoHi's award-winning dining, boutique shops, and vibrant nightlife, this home delivers a rare combination of architectural excellence and urban sophistication. While the home sits in one of Denver's most storied neighborhoods, it marks a new chapter — a fresh, architect-driven build created specifically for this lot, tailored to its elevated placement and vibrant surroundings.
Modern design. Spectacular views. LoHi living — elevated.
Location
State CO
County Denver
Zoning U-TU-B
Rooms
Main Level Bedrooms 2
Interior
Heating Forced Air, Natural Gas
Cooling Air Conditioning-Room, Attic Fan, Central Air
Flooring Carpet, Wood
Fireplace N
Exterior
Garage Spaces 2.0
View City
Roof Type Shingle,Composition
Total Parking Spaces 2
Garage No
Building
Lot Description Landscaped, Sprinklers In Front, Sprinklers In Rear
Sewer Public Sewer
Water Public
Level or Stories Three Or More
Structure Type Frame,Metal Siding,Wood Siding
Schools
Elementary Schools Edison
Middle Schools Strive Sunnyside
High Schools North
School District Denver 1
Others
Senior Community No
Ownership Corporation/Trust
Acceptable Financing Cash, Conventional, Jumbo
Listing Terms Cash, Conventional, Jumbo
Special Listing Condition None

6455 S. Yosemite St., Suite 500 Greenwood Village, CO 80111 USA







